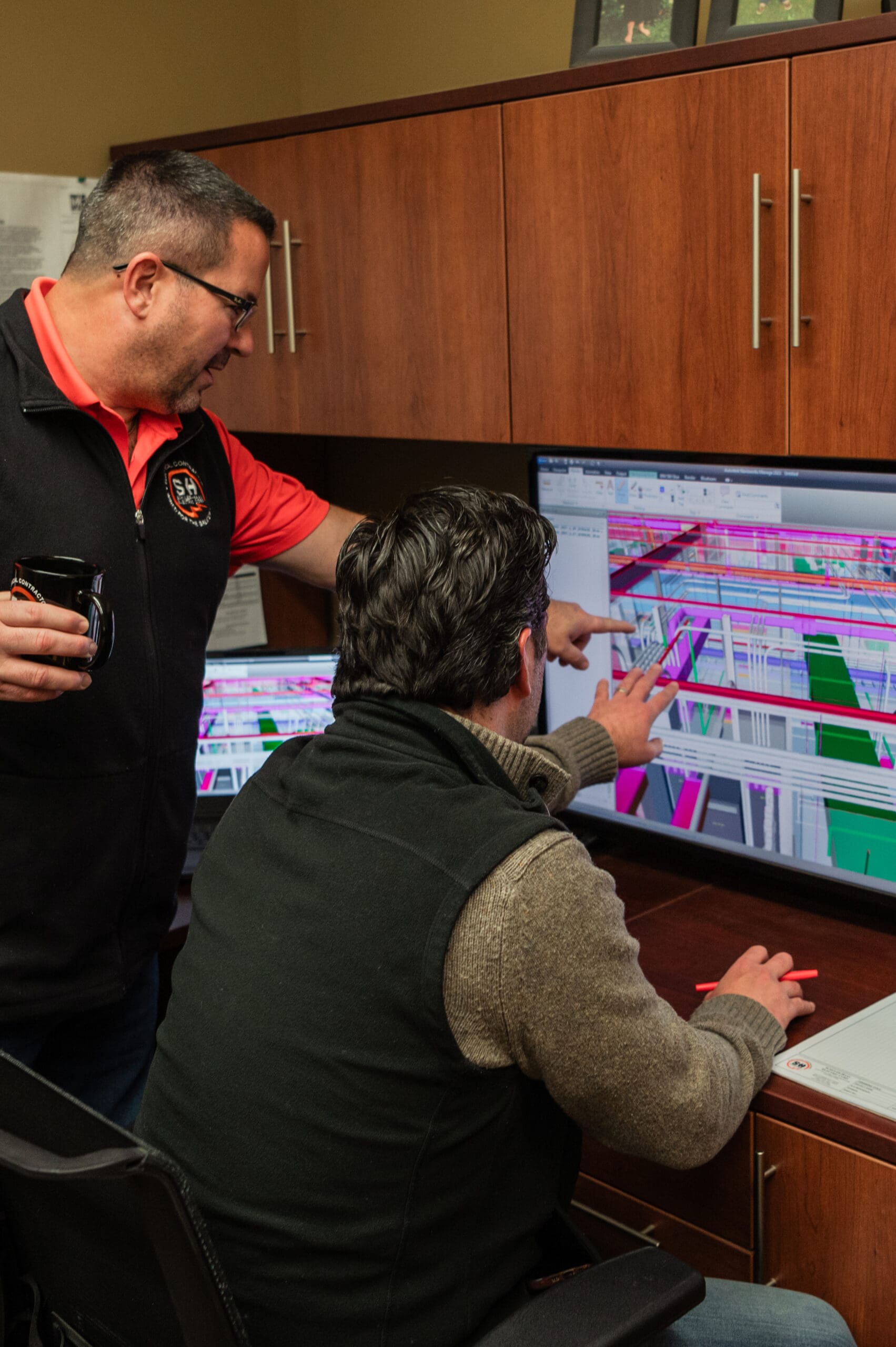CAD / BIM

Computer-Aided Design & Modeling
As part of our design/build services, Schuler-Haas Electric Corp. incorporates the use of Computer-Aided Design (CAD) and Building Information Modeling (BIM). These allow us to design and present building plans to our clients in a way that makes sense to them. We can give you a breakdown of each component of your electrical system throughout the facility as well as provide a detailed report on time and cost of any upgrades.
For more information, contact Greg Cummins at gcummins@schuler-haas.com
CAD
Computer-Aided Design uses computer systems to assist in the creation and modification of the design. CAD is the traditional way we design your project that allows us to draw up plans in both 2D and 3D renderings. We can show you the individual components of your proposed design.
BIM
While traditional building design was dependent upon 2D drawings, Building Information Modeling extends it to 3D and beyond. We can also track time and cost to cover all properties of building components. BIM allows us to hand designs to our subcontractors, and then on to our clients while providing more extensive information of complex structures. We want to make your electrical design/build project as easy as possible for you.
Our Recent Projects
Strong Memorial Hospital



Wastewater Treatment Plant



